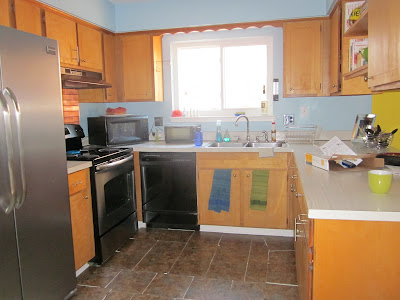Please don't be mistaken. I'm doing this mostly by myself, and there are a smurf-ton of changes I plan on making, so it's going to take a few months.
Here's the semi-current state of our kitchen:
 |
| The cabinetry/appliance heart of the kitchen... |
 |
| ...Moving to the right of the cabinets - this side of the kitchen opens out into the family room... |
 |
| ...Moving to the right of the open side, opposite the cabinetry/ appliance portion (that desk is now upstairs, and that wall is bare)... |
 |
| ...Moving to the right once more, the long wall of the kitchen (circa June, according to that calendar), bringing us back to the fridge. Those bookshelves are now in the family room. |
That's the kitchen. Kinda outdated, not enough storage, peeling laminate countertops - but with sturdy maple cabinets and (since yesterday) new major appliances. I was waiting for the fridge so I could draw up plans for what's going to happen next - building the fridge in. I'm hoping to follow the lead of Sherry and John at Young House Love. They built their fridge in not too long ago, and I think I can...sort of mostly do what they did?
Side note: It's true that I read YHL every.single.day., and it's true that I find most of my DIY inspiration from them. But I promise you, I realized only after we ordered our new fridge (which we found in the scratch-and-dent section at Lowe's) that it is EXACTLY THE SAME AS THEIR NEW FRIDGE. Stalk much? Yeah. Moving on...
Here are the tentative plans, Stans:
- Move the range to the fridge's current space (moving it because the dishwasher hits the oven handle every time we open it); remove the wall cabinets there and have a new sexy range hood installed (tentative)
- Replace a skinny base cabinet with a new one and outfit the new one with a sliding garbage bin; reinstall the skinny cabinet between the range and the fridge and install floating shelves over it
- Move an IKEA Malm dresser that I got dirt-cheap on Craigslist to the range's old spot, and build a shallow drawer on the top so it's the right height
- Build a shelf over the IKEA dresser (where the range hood currently is) for the microwave
- Remove the wall cabinet that's currently above the fridge and use that, along with new planks, to build the fridge in
- Build an 84"H x 36"W x 18"D pantry using these plans
- Replace two functionally-deficient wall cabinets with a corner cabinet
- Remove the circa-1966 wavy decorative molding from the soffit over the sink
- Fill in the current design on the cabinet doors, install a new molding design a la our new closet doors, paint them white, and add new hardware
- Install new countertops (well, have them installed; I ain't DIY-ing that)
- Do a backsplash (maybe high-gloss paint in a deep shade of blue with this over it)
- Install new flooring
- Install new under-cabinet lights and a pendant over the sink
- Maybe buy a cheap broom pantry & white desk for the bare wall where the desk used to be
- Replace the broken toaster and broken dish drying rack
- Add crown molding
I've been saving up for a long time to do this, and I gave myself a budget of $5,000 (+ $2,000 for appliances - fridge, range, range hood, undermount sink, toaster - I should come in way under budget on that part). The bulk of the budget will go towards countertops (I've got my eye on these), though I'm still undecided on whether it will look stupid to have fancy stone countertops along with cheap-o vinyl flooring...that will look a little something like this:
 |
| Ignore the white seams - those won't be there. And pretend the cabinets are white. |
Will it look stupid to have cheap floors with nice countertops? I definitely want floors that are warm (i.e., not tile), that we don't have to be careful with (i.e., not hardwood), and that we can install ourselves (i.e., self-stick vinyl tiles). But I also want purty countertops that will last a long time. Ehhhh, who knows. This is what stymies me: So much to do, and so much of it is absolutely foreign to me.
But I'm going to push through (push through my first-world problems, that is). Next weekend's tasks? Get an electrician to install a new range outlet where the fridge currently is, and a new outlet where the range hood currently is. (Or is there an outlet somewhere there already, for the range hood? Hmm...Better ask the electrician, and also ask if we need a new outlet for the new range hood location.) Also: Remove the faux copper backsplash, the crown molding on the cabinets, and the wall cabinet above the fridge. See, if I take things down, I need to replace them with something else! I should try to remove that skinny base cabinet while I'm at it...and visit the Habitat for Humanity ReStore to assess my base cabinet/corner cabinet (need one of each) options.
First things first: Get an electrician over here. Scary, for some reason. But awesome, too. I think?
No comments:
Post a Comment